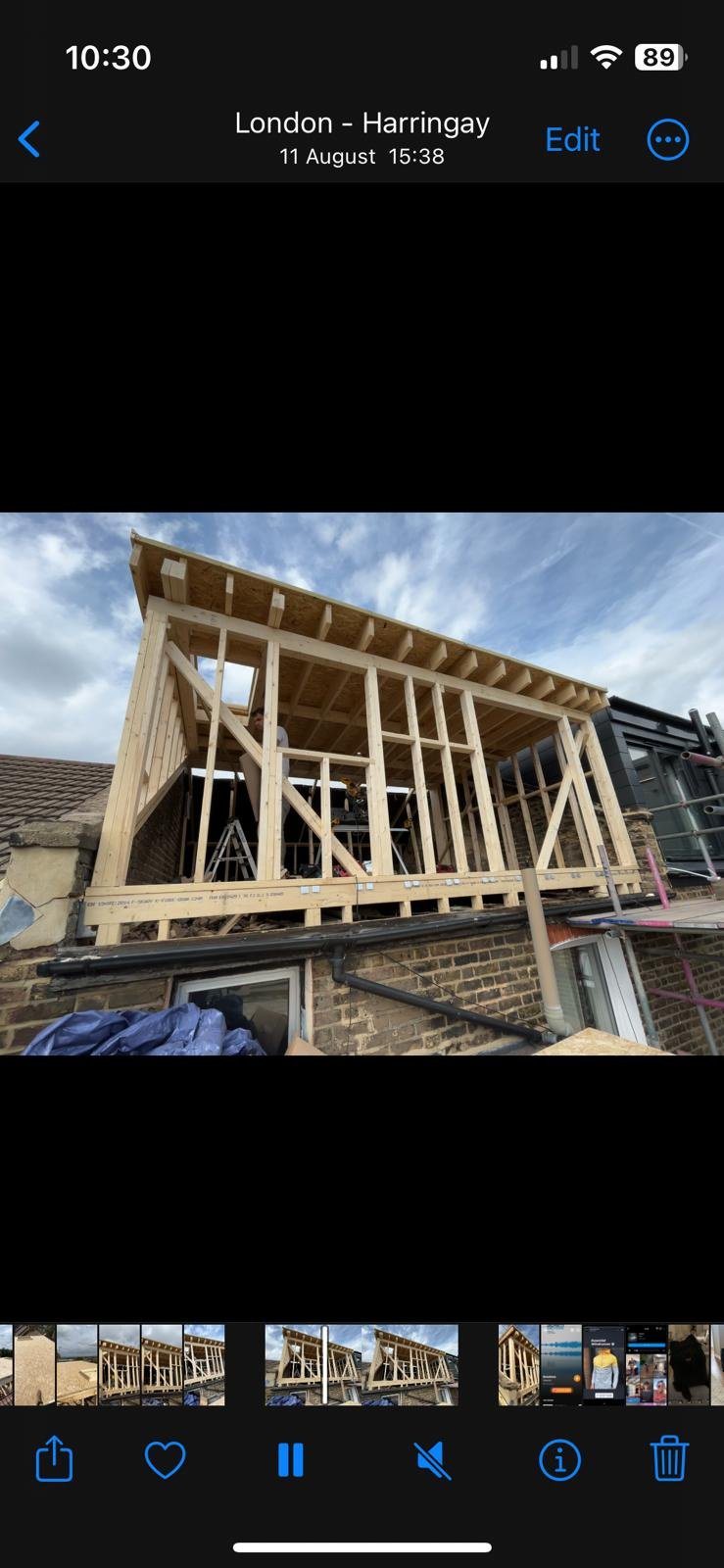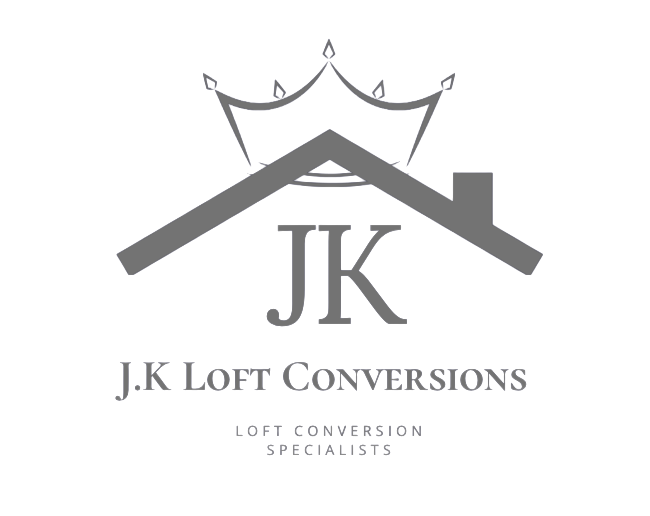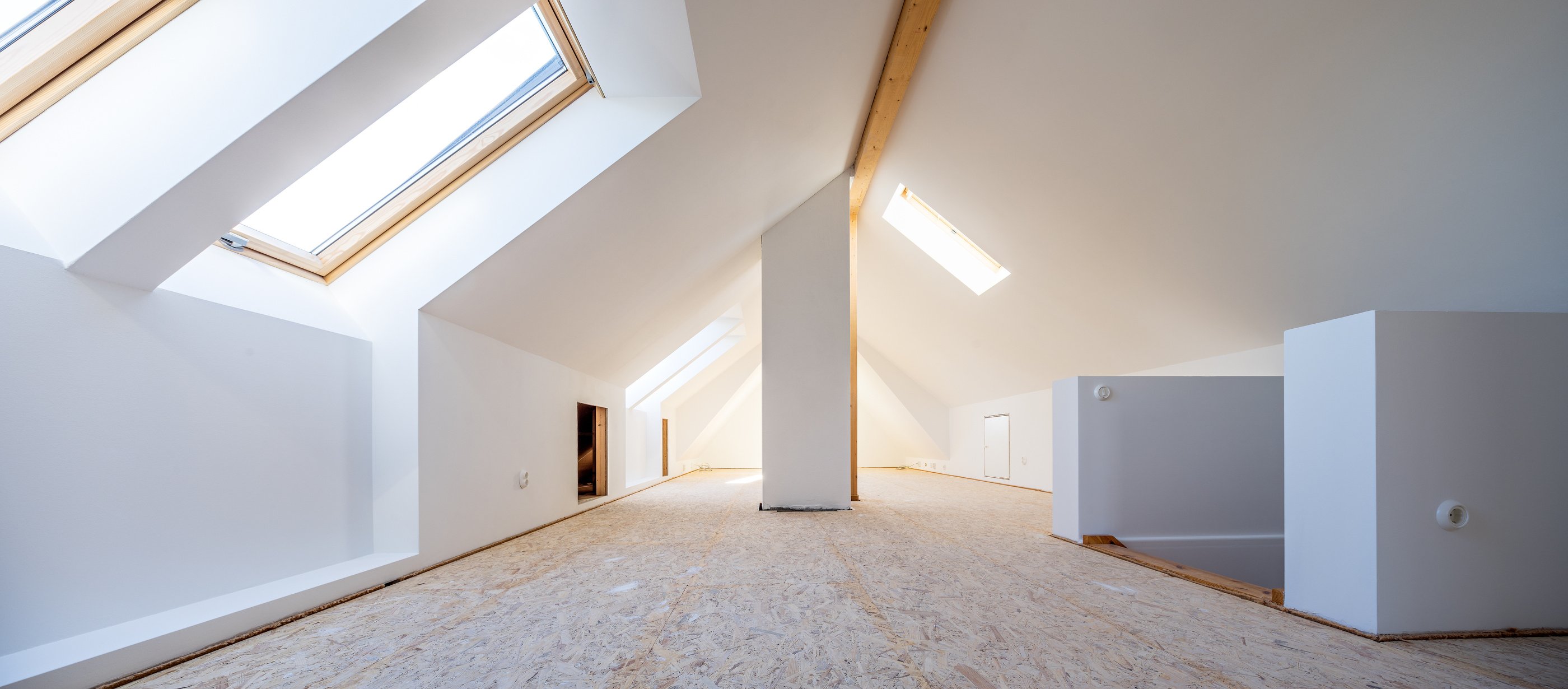
ABOUT US
At J.K Loft Conversions, we specialise in creating bespoke loft conversions that not only add substantial value to your property but also breathe new life into your living space. Our team of skilled architects and carpenters will work closely with you to design a conversion that perfectly complements your lifestyle and enhances the existing character of your home.
From the start, we prioritise understanding your unique requirements and work closely with skilled architects to bring your vision to life with meticulous attention to detail. Our reputation for excellence is built on our commitment to quality craftsmanship and premium materials. With J.K Lofts, you can confidently embark on your loft conversion journey, guided by passionate professionals dedicated to turning your dream space into reality. Experience the difference with us – your trusted loft conversion experts.
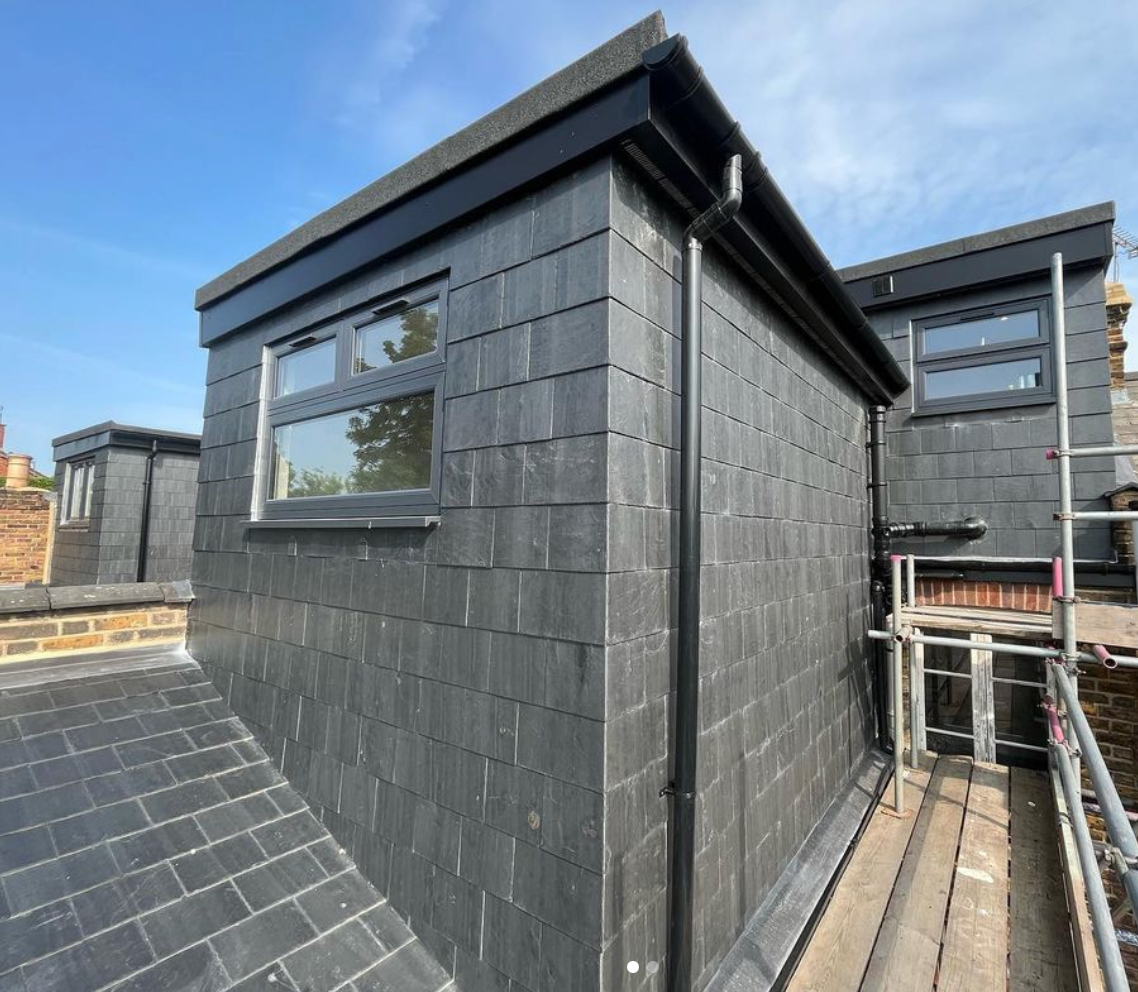
WHY JK LOFTS
- FREE Consultation
- Schedule an appointment to view our past projects
- Approachable, Friendly & Professional Team
- Licensed & Insured
- Exceptional Craftsmanship
- Timely Completion
TYPES OF CONVERSIONS
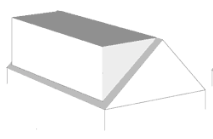
REAR DORMER
A dormer loft conversion involves extending the current roof by adding a vertical projection from a sloping roof, which results in extra floor space and increased headroom within the property. Internally, a dormer features vertical walls and a horizontal ceiling, making it the most popular choice for loft conversions due to its ability to maximise the additional space available, especially with flat roof dormers.
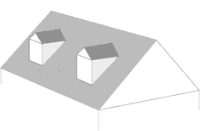
PITCHED ROOF DORMER
Pitched Roof Dormer conversions are well-suited for spacious or steeply pitched roofs and are often necessary in conservation areas instead of full rear dormers. These dormers not only enhance the aesthetics of a property but also offer the option to incorporate multiple pitched roof dormers, depending on the property's layout. It's worth noting that adding dormers to the front of a property typically necessitates planning permission, while adding them at the rear is usually permissible under development regulations.
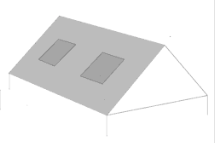
VELUX CONVERSION
Velux Loft Conversions, also referred to as rooflight loft conversions, derive their name from the prominent roof window manufacturer, Velux. In this style of loft conversion, the roof's profile remains unchanged as Velux windows are seamlessly integrated into the existing roof structure. This approach is particularly effective for lofts with ample headroom or when planning restrictions necessitate minimal alterations.

L-SHAPED DORMER
The L-shaped dormer loft conversion enjoys widespread popularity and is frequently regarded as the optimal approach to expand a mid-terrace period property for space optimisation. With an L-shaped conversion, it is typically possible to effortlessly incorporate two bedrooms along with a bathroom or en-suite
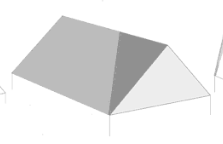
HIP TO GABLE
Hip To Gable loft conversions provide a significant increase in both headroom and usable floor space within a loft. To achieve this, the existing roof needs to be dismantled up to the hip ends, the side wall extended to create a gable, and the ridge extended to connect with the gable. This conversion also entails some reconstruction of the front roof.
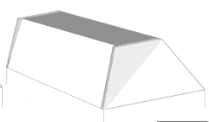
MANSARD
A Mansard loft conversion, named after the 17th-century French architect Francois Mansard, is typically positioned at the rear of a property. This conversion features a flat roof with the rear wall sloping inward at a 72-degree angle, often incorporating small dormer windows. Mansard loft conversions often necessitate planning permissions due to the significant alterations in the roof's shape and structure.
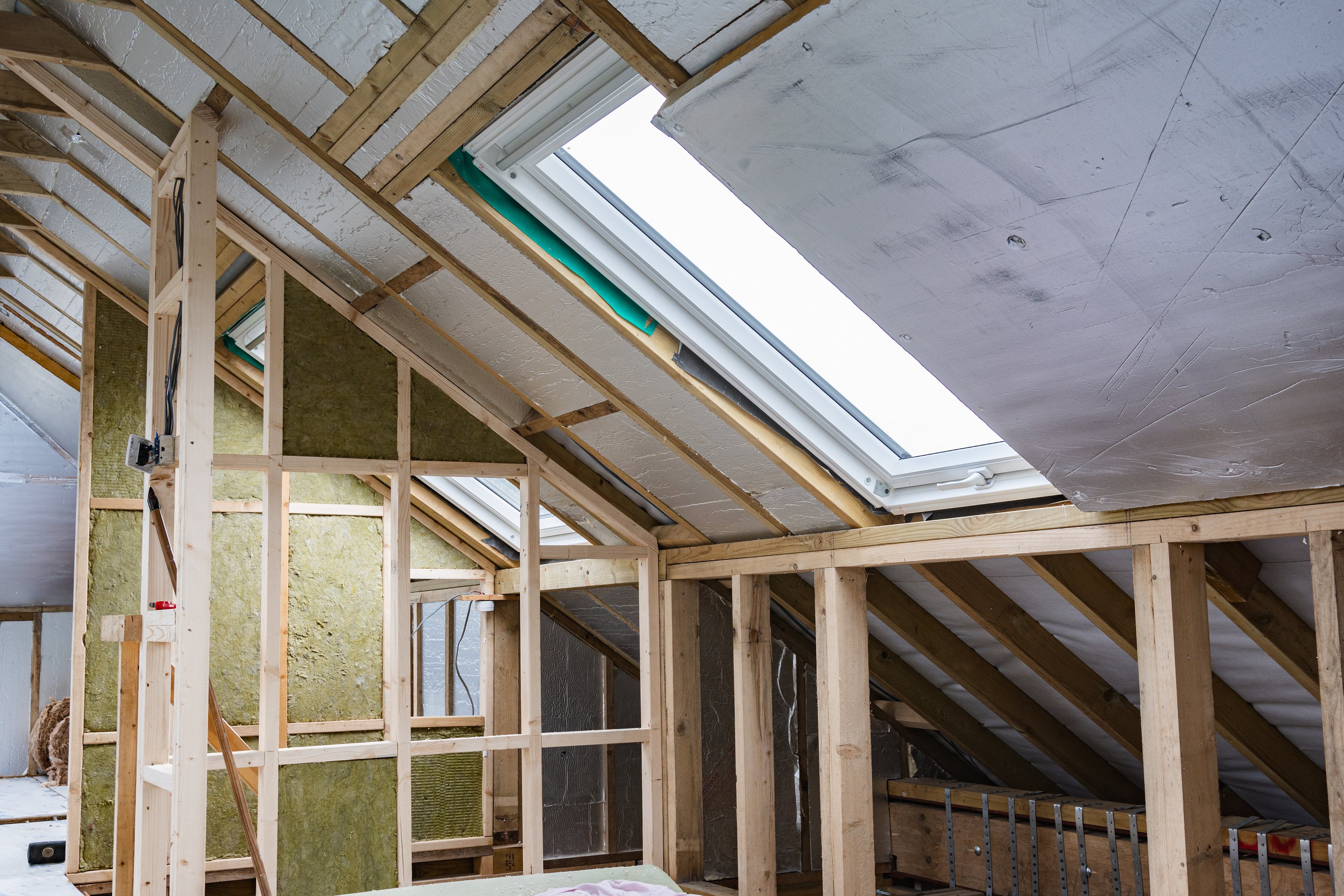
TRUST THE PROCESS
WEEK 1
- Scaffold assembled
- Delivery of materials
- The roof will be dismantled
- The party walls will be prepared ready for the installation of steels
- Dormer carcass constructed with internal walls
- Window openings and velux’s
- Installation of stairs
- 1st fix plumbing and electrics
- Insulation and boarding to be fitted
- Sanitary wear confirmed and ordered
- Ordering of windows
- Velux installation
- Roofing team to prepare and water tight your roof
WEEK 2
WEEK 3
- Installation of windows
- Loft boarding to be completed
- Loft interior to be plastered
- 2nd fix prepared
- Roofing team to complete roofing
WEEK 4 - 5
- 2nd fix interior
- 2nd fix plumbing
- 2nd fix electrics
- Scaffold dismantled
- Fitted wardrobes
- Tiling
GALLERY
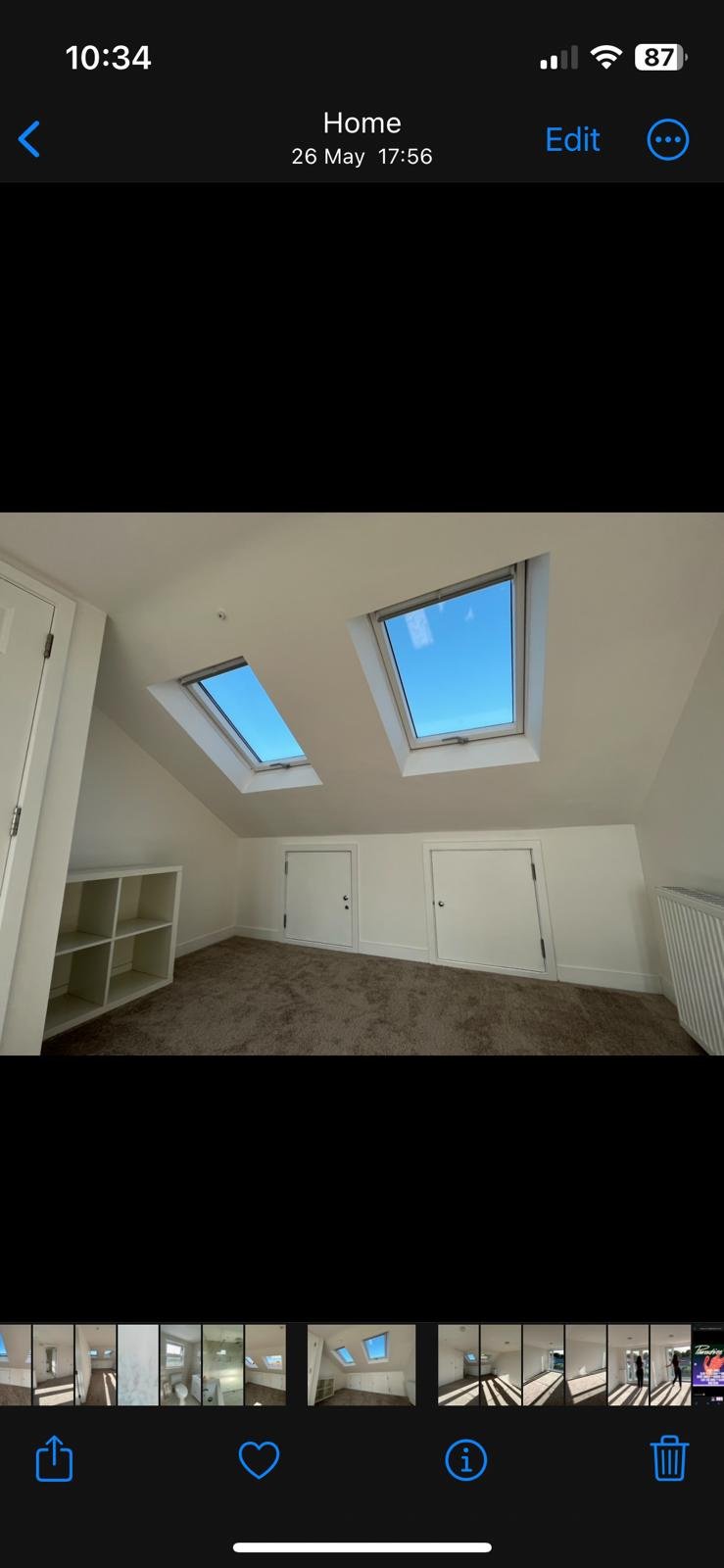
AREAS WE COVER
ESSEX
CAMBRIDGE
HERTFORDSHIRE
KENT
TESTIMONIAL
I was so impressed at both the quality of workmanship and the speed of completion of my loft conversion. I would highly recommend JK Lofts
Customer Testimonial
